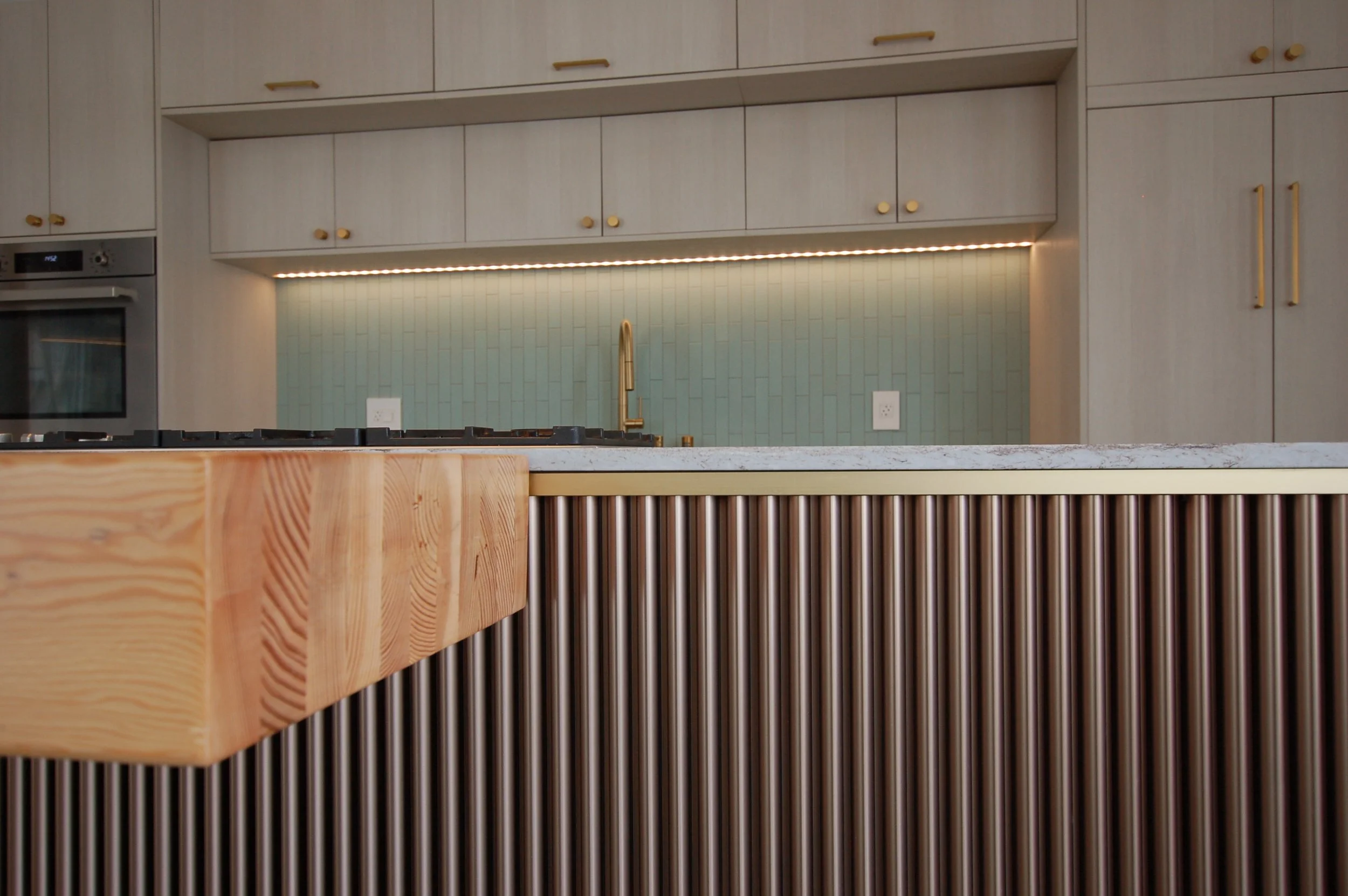


















Nico's House
An existing 1920’s San Pedro bungalow receives an 1,100 square foot, L-shaped addition creating 1,800-square feet of living space, a private courtyard, and large front yard. Large glazed sliding doors and windows are set on axis to allow views from the primary bedroom through courtyard, living room, and front yard.
The addition is constructed of Structural Insulated Panels (SIPs), a high-performance building system consisting of an insulating foam core sandwiched between two OSB panels. The result is a building that is extremely strong and energy-efficient, exceeding stringent California energy code standards.