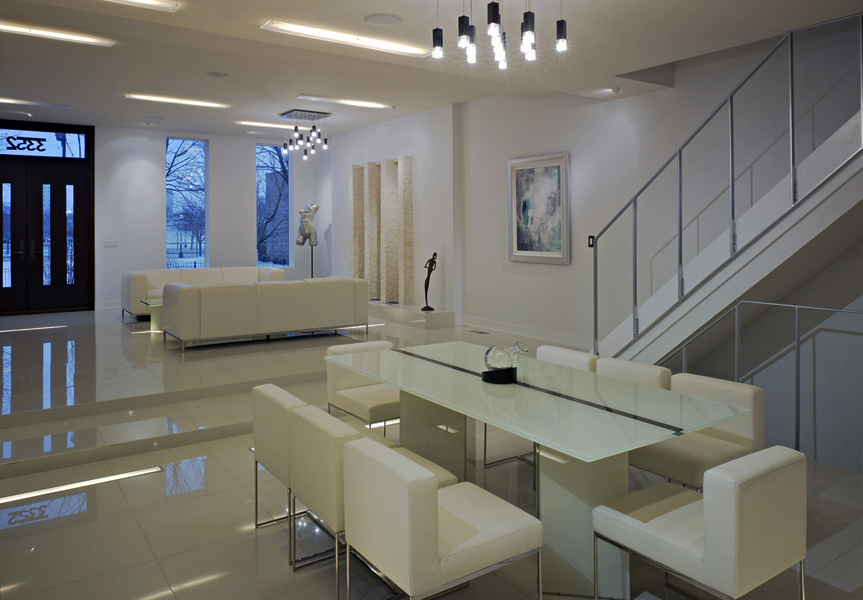









This 5,000 square-foot home is located in a Landmarks neighborhood in Chicago. The facade design underwent a rigid landmarks and neighborhood committee review before approval.
The client, and attorney and art gallery owner, asked to maximize the allowable floor area of the property, focusing on entertaining areas, a master suite, and ample wall space for his art collection.
The solution started with maximizing the vertical and horizontal building envelope, as dictated by the zoning setbacks and height limitations. Allowable floor area was also maximized within this envelope, and resulted in carving a section out for a private balcony.
Landmarks required a raised walk-up entrance- in response, the floor levels terrace down towards the rear of the property in order to creatively fit a third level into the rear of the house. This results in high 2-story-high front rooms and more modest 3-story rear rooms, while creating dynamic multi-level interior spaces.
The brown brick facade was dictated by Landmarks review, but was allowed to be adorned with bronze-colored metal spandrels and cornice. On the sides, the brick transforms to split face block interrupted by portions of metal standing-seam walls which stretch up and over the rooftop deck to form a protected outdoor living room. A spiral exit stair is provided for egress, but screened with a metal “cage” for climbing vines.